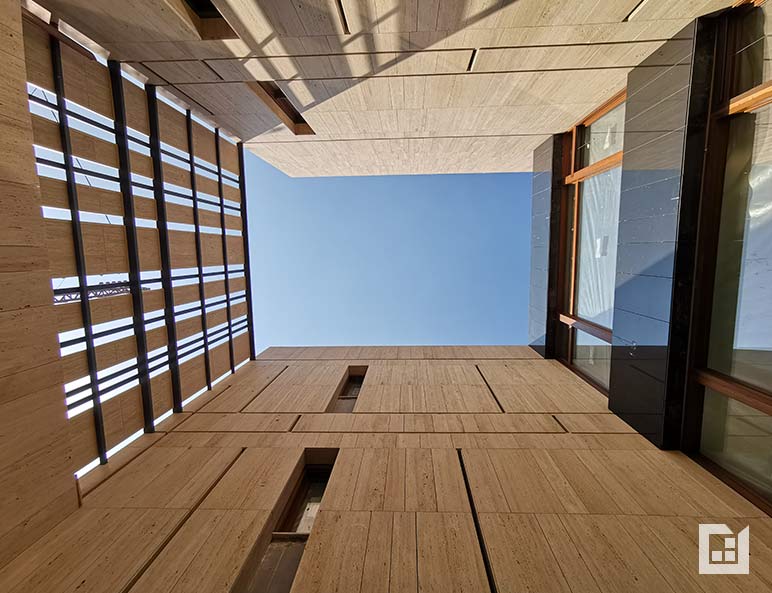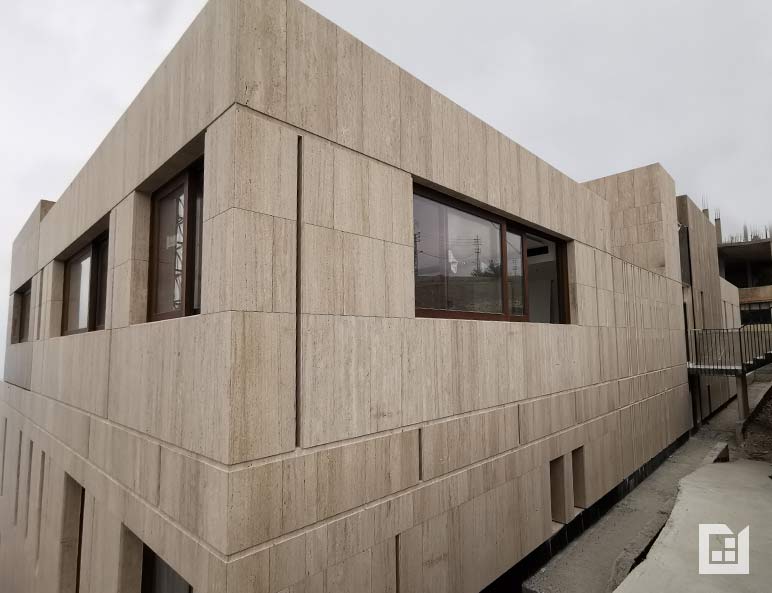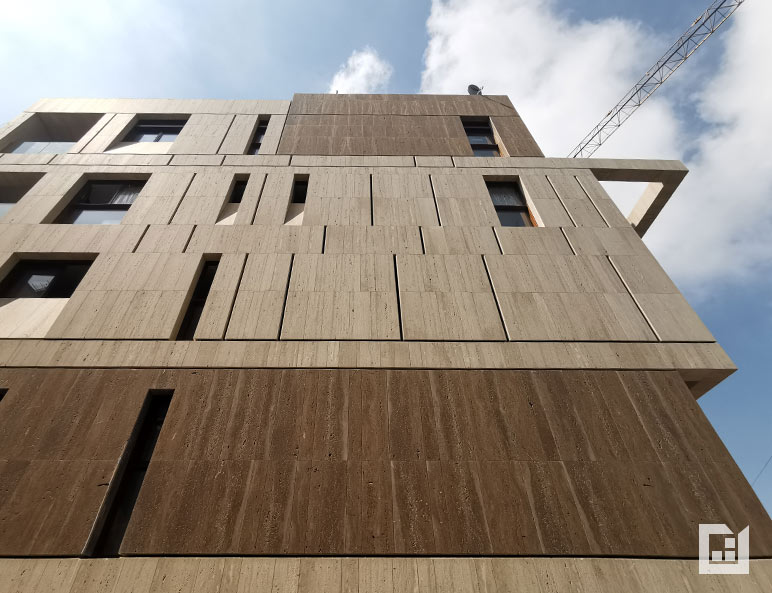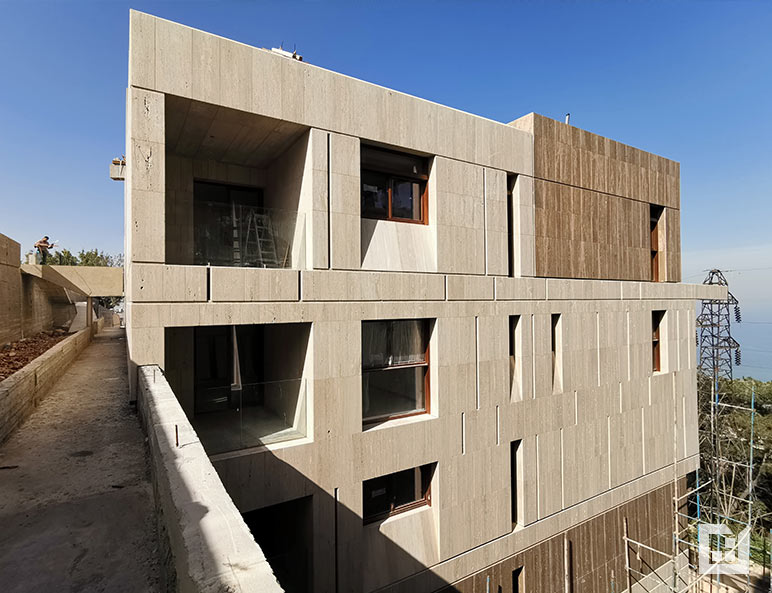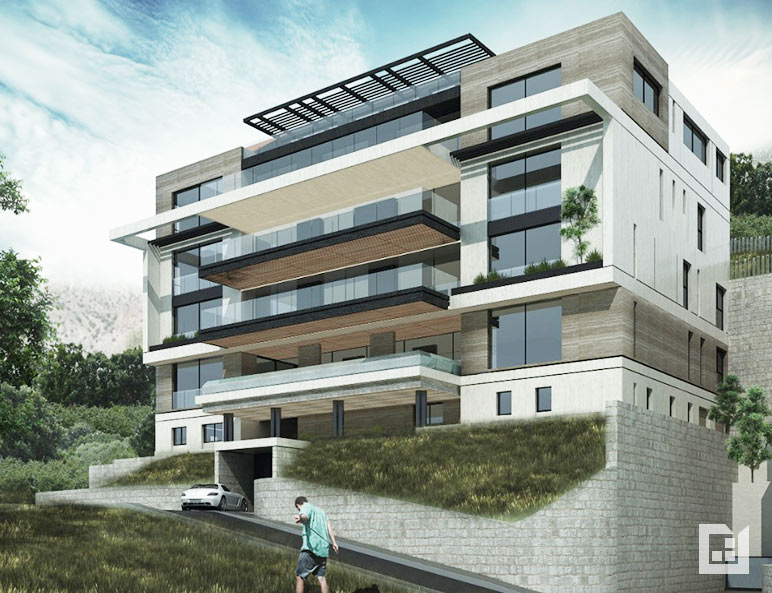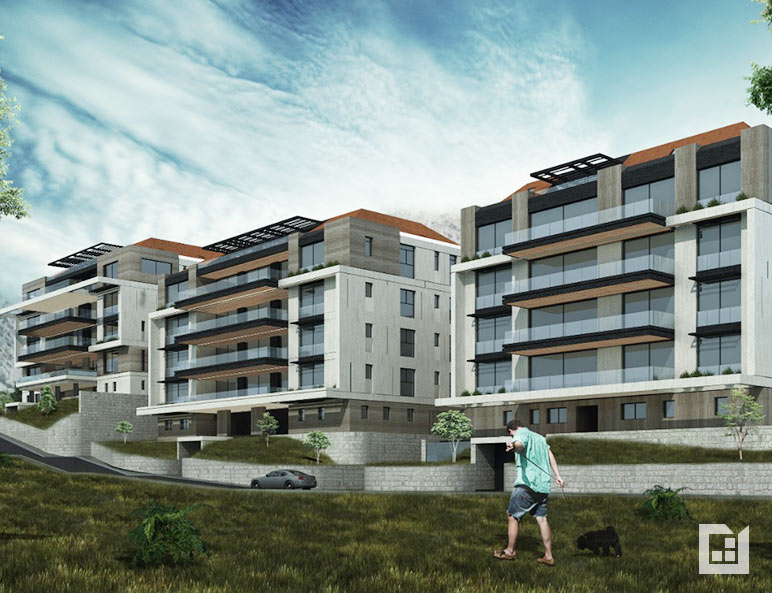HARISSA PROJECT
Residential apartments - 3200 m2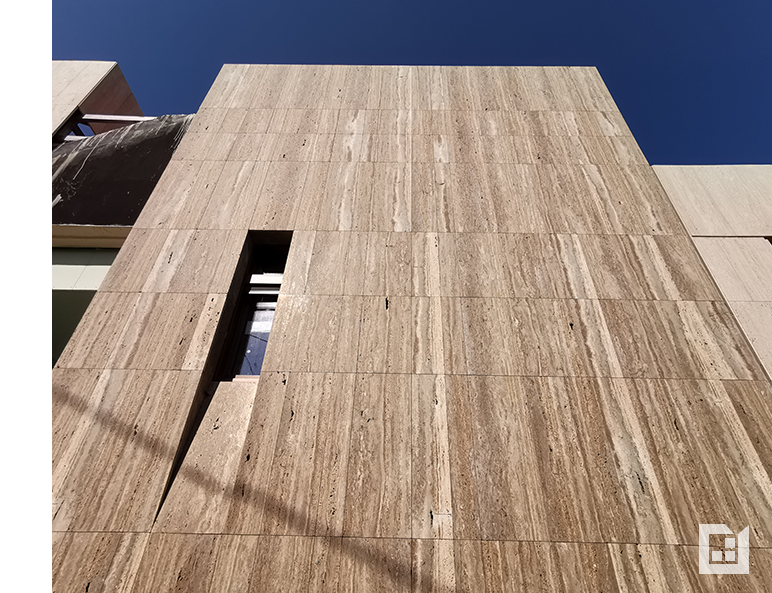
Project details
- Apartment 1 (3x190 m2): Living area, dining room, family room, kitchen, maid room, 1 m.b.r, 2 bedrooms, 1 bathroom, 1 guest w.c- Apartment 2 (3x150 m2): 2 m.b.r, kitchen.living area, dining room, 1 guets w.c
- Apartment 3 (3x100 m2): 1 m.b.r, 1 bedroom, 1 bathroom, i guest w.c, kitchinette, living space
This building is divided into two main entities: the upper, and lower part.
The upper part consists of two entraces for each building.these entrances are detached from the two buildings, creating green spaces between building and entrance. thus, bridges are places to connec them.
The lower parts consists of a parking entrance and gardens circulation the road leading to the building.
All the appartments are overviewing a beautiful view.
Location: Harissa-Kesrwan, Lebanon
Photo Gallery
Swipe left
